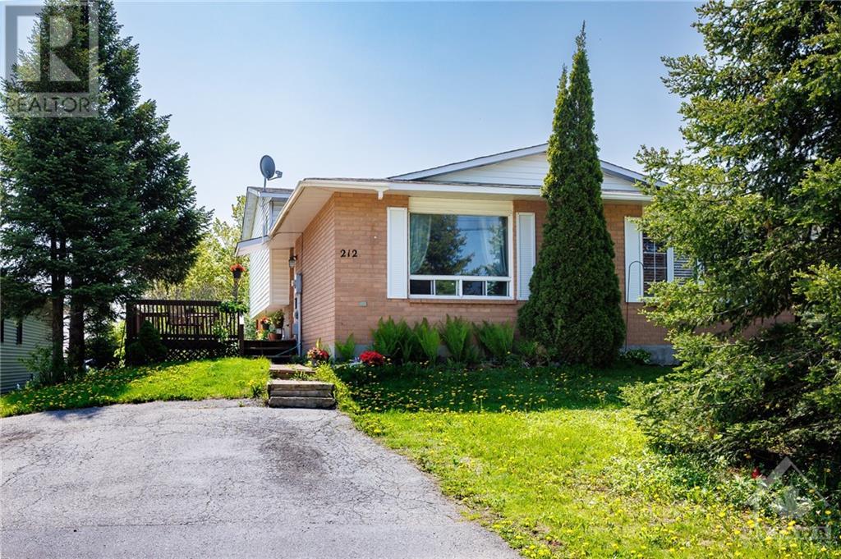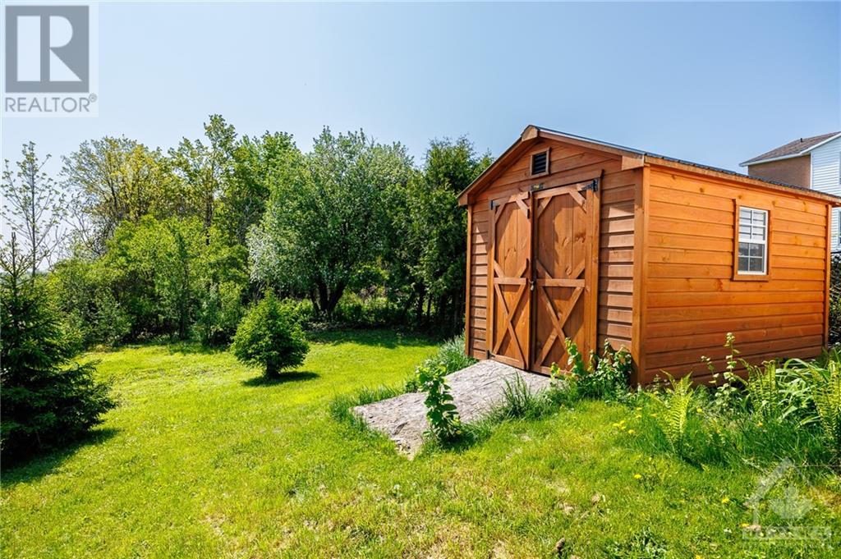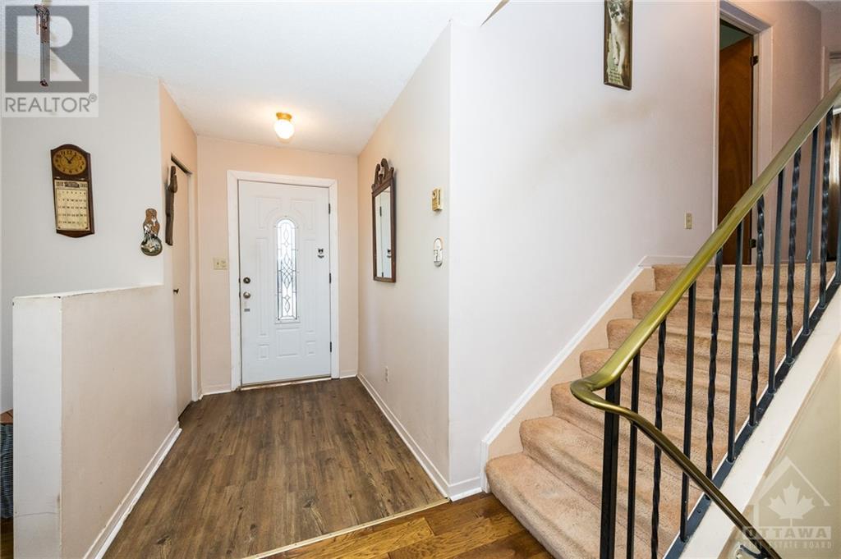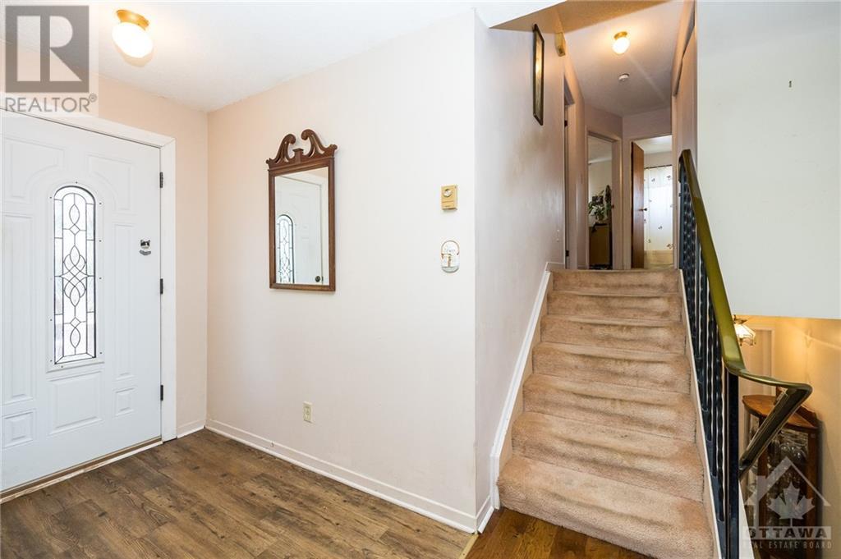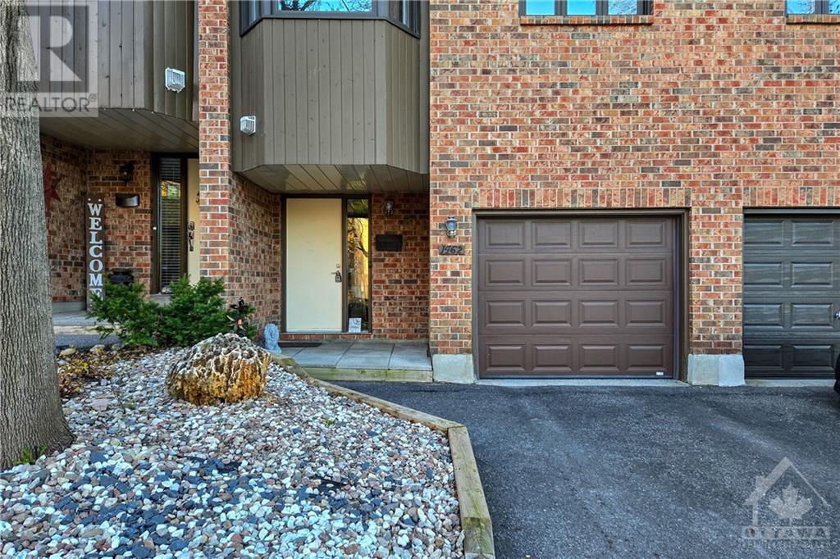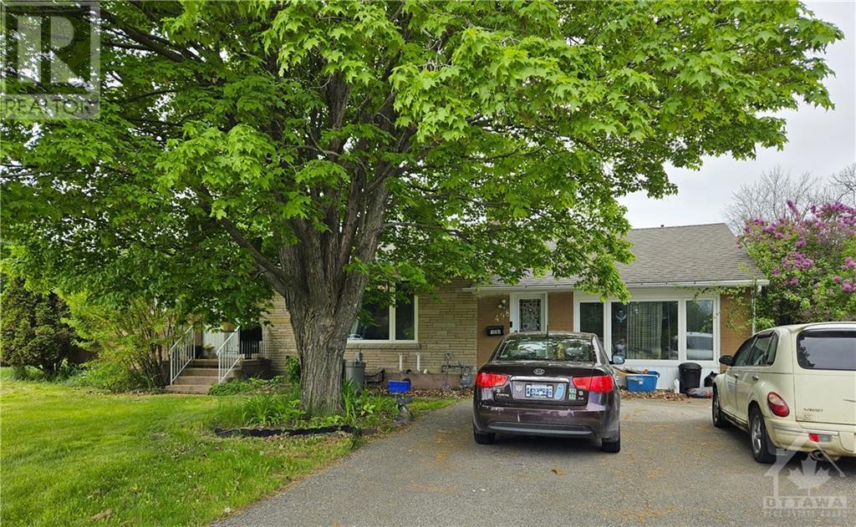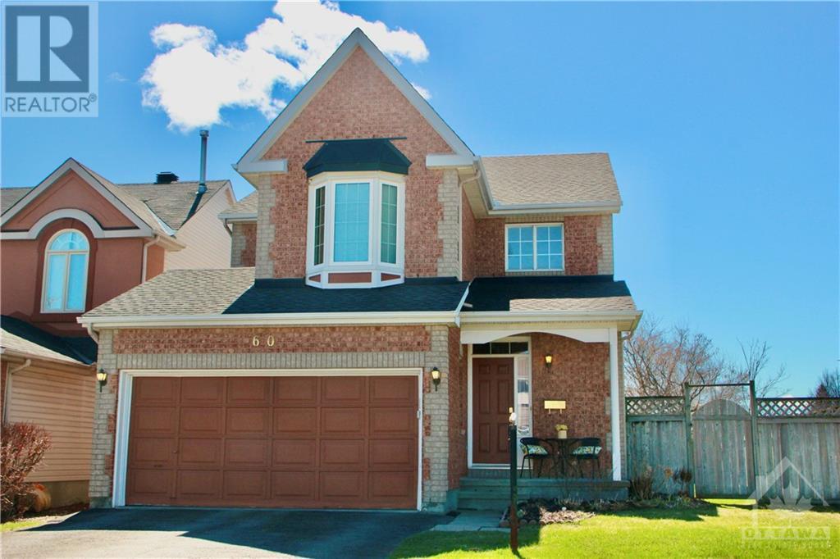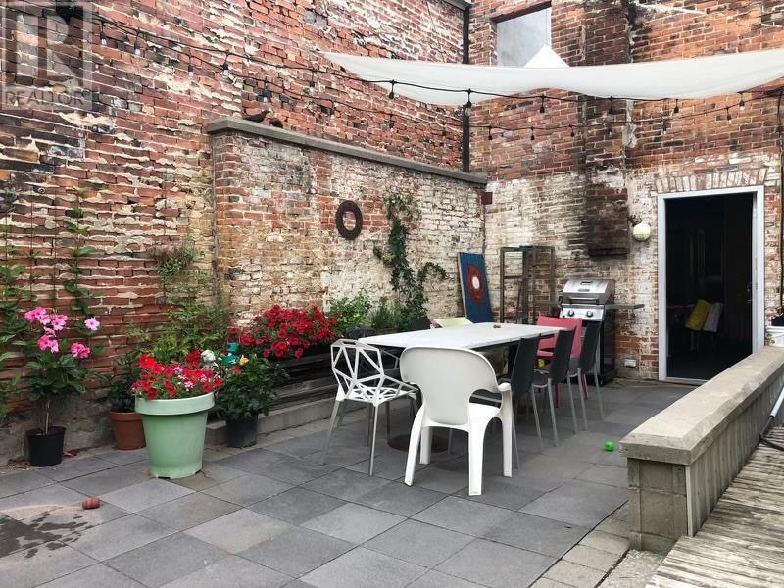212 NELSON STREET E
Carleton Place, Ontario K7C1A2
$389,900
| Bathroom Total | 1 |
| Bedrooms Total | 2 |
| Half Bathrooms Total | 0 |
| Year Built | 1986 |
| Cooling Type | Central air conditioning |
| Flooring Type | Mixed Flooring, Wall-to-wall carpet |
| Heating Type | Baseboard heaters |
| Heating Fuel | Electric |
| Primary Bedroom | Second level | 10'5" x 10'4" |
| Bedroom | Second level | 8'10" x 9'10" |
| 4pc Bathroom | Second level | 4'11" x 7'4" |
| Kitchen | Basement | 13'2" x 11'5" |
| Dining room | Basement | 9'10" x 10'10" |
| Storage | Basement | 2'10" x 5'1" |
| Living room | Main level | 13'7" x 22'5" |
YOU MAY ALSO BE INTERESTED IN…
Previous
Next


